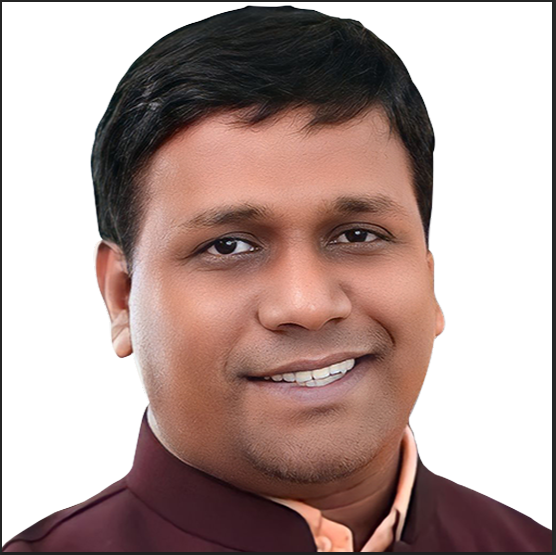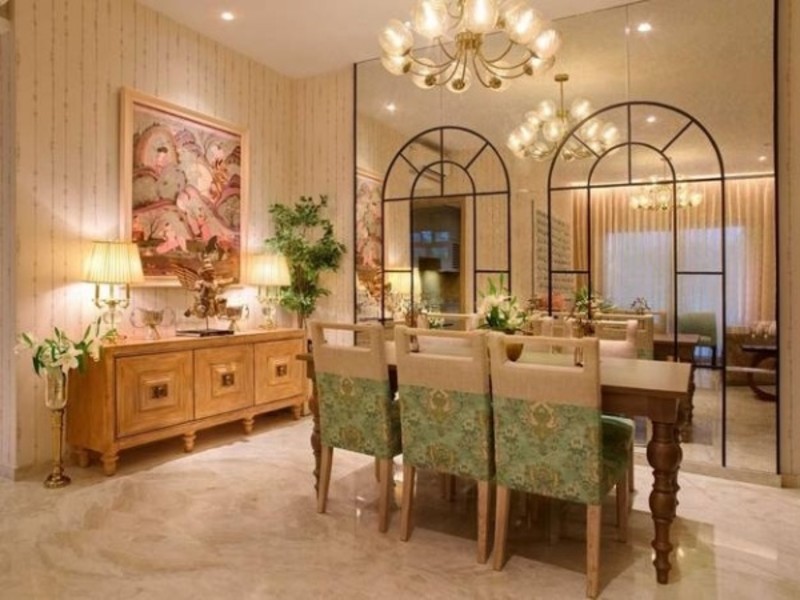Shreeji Eternity / BY Shreeji Group / Malad West, Mumbai / Spacious #2bhk & #3bhk For Sale #linkroad
Description
1 Acres Land Area, Re-Development Land
90% Construction Area 10% Open Area
A,B,C 20 Storey & D 38 Storey Tower 4 Wings
Each Floor: 4-2 Flat, 2-3 Lifts & 1-2 Stair Case
Total Flat In Complex:- 200 Units
Ceiling Height 9.7 Ft
Residence Start From 6th Floor
Amenities On 5th Floor
Parking On G + 4 Podium Parking Construction Stage:- Plinth
Address
Open on Google Maps- Address Shreeji Eternity Experience Centre, Shreeji Eternity, New Link Rd, Near Zenith Hospital, Malad, Orlem, Malad West, Mumbai, Maharashtra
- City Malad West
- State/county Maharashtra/India
- Zip/Postal Code 400064
- Area Malad
- Country India
Details
Updated on October 10, 2024 at 5:15 am- Property ID: 36
- Price: START FROM ₹1.45 crore
- Property Size: 540, 586, 640, 685 SQFT APPROX
- Land Area: 1 Acres
- Bedrooms: 2
- Bathrooms: 2
- Year Built: 2028
- Property Type: Apartment, RESIDENTIAL
- Property Status: Under Construction
Additional details
- Banquet Hall: YES
- Guest Room: YES
- Sitting Area: YES
- Dance Studio: YES
- Changing Room: YES
- Gym: YES
- Library: YES
- Conference Room: YES
- Media Room: YES
- Video Game Room: YES
- Club House : YES
- Joggers Track: YES
- Toddler Play Rea: YES
- Sitting Area: YES
- Courtyard Area: YES
- Multipurpose Turf: YES
- Party Deck: YES
- Meditation Zone: YES
- Landscape Courtyard: YES
- Garden: YES
Floor Plans
- Size: 540, 586, 640, 685 SQFT APPROX
- 2
- 2
- Price: ₹1.45 crore
Description:
1 Acres Land Area, Re-Development Land
90% Construction Area 10% Open Area
A,B,C 20 Storey & D 38 Storey Tower 4 Wings
Each Floor: 4-2 Flat, 2-3 Lifts & 1-2 Stair Case
Total Flat In Complex:- 200 Units
Ceiling Height 9.7 Ft
Residence Start From 6th Floor
Amenities On 5th Floor
Parking On G + 4 Podium Parking Construction Stage:- Plinth
























