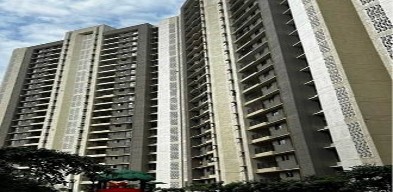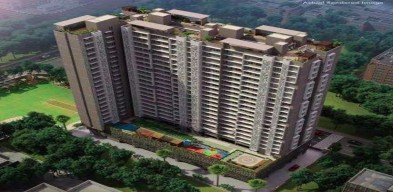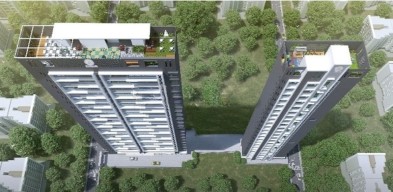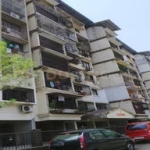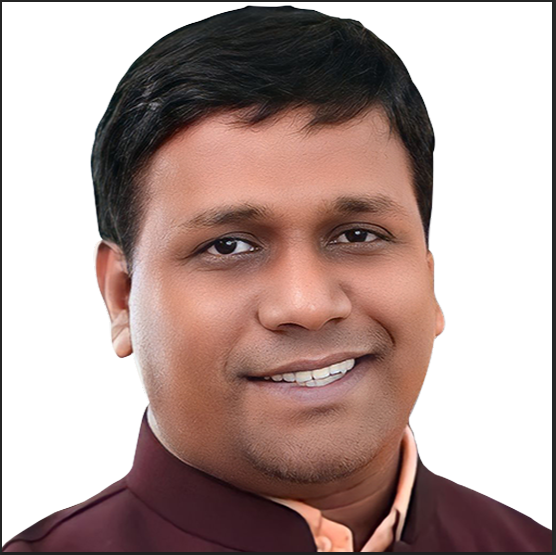SKYRISE // BY SHREEJI SHARAN GROUP // Kandivali West, Mumbai // #2bhk & #3bhk For Sale
Overview
- Residential
- 2
- 2
- 781, 811, 827
- 2026
Description
1.5 Acres Land Area, Sra Land
80% Construction Area 20% Open Area
58 Storey Tower, 1 Wing
Each Floor: 5 Flat, 4 Lifts & 2 Stair Case
Total Flat In Complex:-203 Units
Ceiling Height 10 Ft
Residence Start From 13th Floor
Amenities On 11th 12th Floor & Tower Rooftop
Parking On Ground + 10 Level Podium Parking
2 Level Basement Construction Stage:- 12 Slab Completed 50% Current Due
Address
Open on Google Maps- Address Shreeji Skyrise, Swami Vivekananda Rd, Opp. Fire Station, Kandivali West, Mumbai, Maharashtra
- City Mumbai
- Zip/Postal Code 400067
- Area Kandivli
- Country India
Details
Updated on September 11, 2024 at 12:31 pm- Property ID: PP45
- Price: START FORM ₹1.85 crore
- Property Size: 781, 811, 827 SQFT APPROX (WITH BALCONY)
- Land Area: 1.5 Acres
- Bedrooms: 2
- Bathrooms: 2
- Year Built: 2026
- Property Type: Residential
- Property Status: Under Construction
Additional details
- Swimming Pool: YES
- Multipurpose Hall: YES
- Club House: YES
- Garden &Walking Path: YES
- Terrace Garden: YES
- Banquet Hall: YES
- Podium Garden: YES
- Barbeque Pit: YES
- Multi-Purpose Court: YES
- Bicycle Parking Space: YES
- Zumba & Aerobics Room: YES
- Game Zone And Toddlers Play Area: YES
- Grand Entrance Lobby: YES
- Toddler Zone: YES
- Mini Theatre : YES
- Library: YES
- Foot Reflexology: YES
- Fitness Centre: YES
- Sky Gazebo: YES
- Indoor Squash & Badminton Courts: YES
- Music Activity: YES
- Sauna Room: YES
- Rest Room: YES
- Service Counter: YES
- Open Party Area: YES
- Changing Rooms: YES
- Gymnasium & Yoga: YES
- Jacuzzi: YES
- Cabana: YES
- Spa & Salon: YES
- Cycling & Jogging Track: YES
- Juice Bar: YES
- Family Function Area: YES
- Garden & Gazebo: YES
- Celestial Turf: YES
Floor Plans
- Size: 781, 811, 827 SQFT APPROX (WITH BALCONY)
- 2
- 2
- Price: ₹1.85 crore

Description:
1.5 Acres Land Area, Sra Land
80% Construction Area 20% Open Area
58 Storey Tower, 1 Wing
Each Floor: 5 Flat, 4 Lifts & 2 Stair Case
Total Flat In Complex:-203 Units
Ceiling Height 10 Ft
Residence Start From 13th Floor
Amenities On 11th 12th Floor & Tower Rooftop
Parking On Ground + 10 Level Podium Parking
2 Level Basement
Construction Stage:- 12 Slab Completed 50% Current Due












